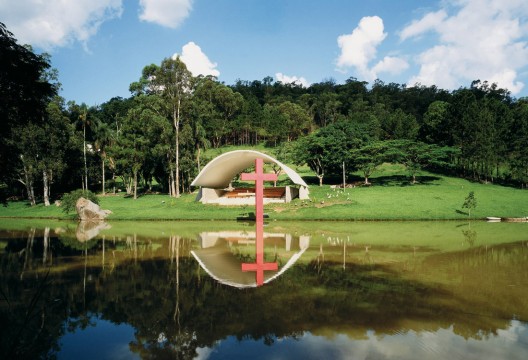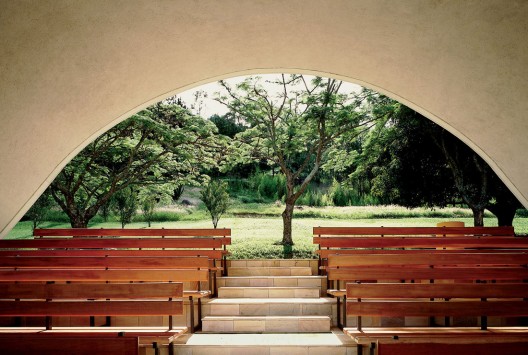
Architect: Decio Tozzi
Location: Valinhos/São Paulo, Brazil
Project year: 2002
Construction area: 225 sqm
Photographs: Cristiano Mascaro
Two plastic elements leave a mark on the landscape.
Two signs of profound resonance:
One, the curved roof Shelter of Men.
The other, the Cross of Christ Combine with the landscape. This delicate relationship creates a space within the lake shore landscape - a void that delineates the small temple.
The fluid succession of spaces that suggest the liturgical program of the chapel - the atrium, the baptistery, the sloping nave, the altar and the apses that merge into the lake is configured between the shelter and the cross.
The space of the chapel and the space of nature! And this place defined by the plastic elements of the design of the small church is integrated into the boundless, fenceless natural landscape.
The almost immaterial architecture of this small temple accomplishes a timeless transcendental character that conveys the meditation on the plenitude of God and on the plenitude of Nature.
The small chapel takes on the magnitude of a cathedral when defined by the mountains surrounding the valley. The trees become iconographic elements belonging to the temple that is thus defined.
The birds are the protagonists of the ever-renewed and forever-changing spectacle of nature.
Thus the space of worship encompasses the Universe. The essentiality of the architecture of this chapel instills in our minds, during moments of fruition and meditation, the true dimension of Men on Earth instigated by the extreme human essentiality of Saint Francis in the form through which he revealed to men the message of Christ.
- plan
- elevation
- sketch
More information :
http://www.archdaily.com/21239/veneza-farm-chapel-decio-tozzi/































0 comments