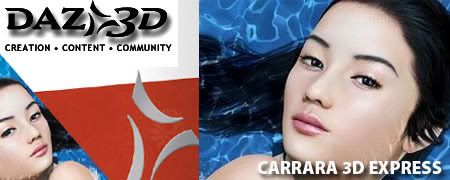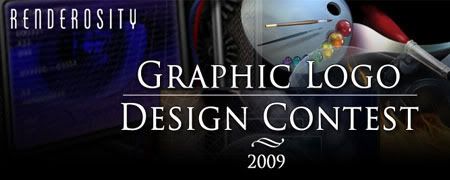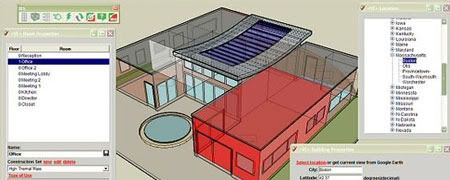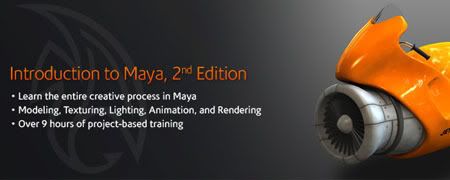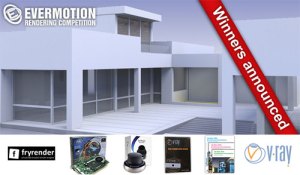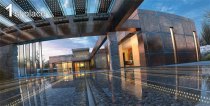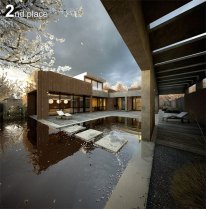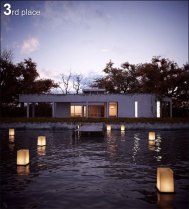Looking for some ideas for you bedroom design ? Here is some gallery of beautiful bedroom for your ideas.
0
comments
| Tag:
Article
Blackout

http://www.4shared.com/file/114155967/8f63593/Blackout2.html
BoneCrusher

http://www.4shared.com/file/114156265/f81814b0/Bonecrusher.html
Brawl

http://www.4shared.com/file/114156346/52e54dbf/Brawl.html
Bumblbee

http://www.4shared.com/file/114156572/7a28a6d7/Bumblbee.html
Ironhide

http://www.4shared.com/file/114157294/b03b5f8c/Ironhyde.html
Megatron

http://www.4shared.com/file/114157388/a15448d1/Megatron.html
Optimus Prim

http://www.4shared.com/file/114157535/389c9115/OptimusPrim.html
Starscream

http://www.4shared.com/file/114157691/c75803df/Starscream.html
.

http://www.4shared.com/file/114155967/8f63593/Blackout2.html
BoneCrusher

http://www.4shared.com/file/114156265/f81814b0/Bonecrusher.html
Brawl

http://www.4shared.com/file/114156346/52e54dbf/Brawl.html
Bumblbee

http://www.4shared.com/file/114156572/7a28a6d7/Bumblbee.html
Ironhide

http://www.4shared.com/file/114157294/b03b5f8c/Ironhyde.html
Megatron

http://www.4shared.com/file/114157388/a15448d1/Megatron.html
Optimus Prim

http://www.4shared.com/file/114157535/389c9115/OptimusPrim.html
Starscream

http://www.4shared.com/file/114157691/c75803df/Starscream.html
.
0
comments
| Tag:
3D Models
 Graphisoft, the pioneer of ArchiCAD 12 developers, announced a new next-generation connection to Maxon's Cinema 4D R11 focused on modeling. This mean that ArchiCAD users can take advantage of C4D's intuitive organic modeling toolset to create or modify breathtaking architectural structures of almost any shape. Some functions like bend, twist and magnet give architects complete artistic freedom for their creations. The new update functionality now enables users to merge changes made in ArchiCAD into their existing CINEMA 4D visualizations.
Graphisoft, the pioneer of ArchiCAD 12 developers, announced a new next-generation connection to Maxon's Cinema 4D R11 focused on modeling. This mean that ArchiCAD users can take advantage of C4D's intuitive organic modeling toolset to create or modify breathtaking architectural structures of almost any shape. Some functions like bend, twist and magnet give architects complete artistic freedom for their creations. The new update functionality now enables users to merge changes made in ArchiCAD into their existing CINEMA 4D visualizations.ArchiCAD and CINEMA 4D made a tremendous job to make a 'round-trip' communication workflow virtually seamless. The new plug-in is available via MAXON online updater or manually from the download page at MAXON's website and requires the latest CINEMA 4D add-on from Graphisoft that can be downloaded from the Graphisoft website. ArchiCAD 12 can be trial download here.
Evermotion announced Render Compepetition 2009 Winners
by
Artvisualizer Press Media
Tuesday, June 23, 2009
Some time ago, Evermotion, an institution engaged in the field of visual render, has announced the winners at the ceremony Evermotion Render Compepetition 2009. After a selection of some quite strict and, finally choosen 12 best works followed by participants from various countries. And here is his third top, from left to right: 1st, 2nd and 3rd winner. Congratulations for the winners.
Scene for them, can be downloaded at the Evermotion official site.
Viva visualizer ..
For indonesian language can be read at :
http://artvisualizer.wordpress.com/2009/06/23/evermotion-telah-mengumumkan-hasil-pemenang-render-competition-2009/
.
Scene for them, can be downloaded at the Evermotion official site.
Viva visualizer ..
For indonesian language can be read at :
http://artvisualizer.wordpress.com/2009/06/23/evermotion-telah-mengumumkan-hasil-pemenang-render-competition-2009/
.
0
comments
| Tag:
Awards
Meeting room is a place that is very important, especially when found in the offices that are commercial use. Selection of design, color, concept, size, type and material used shall be considered properly. Here we provide some examples of design meeting room. Hopefully can be useful for you who are / will be designing a meeting room for your project.
1 comments
| Tag:
Article

June 20th 2009 is the opening of the Acrpolis Museum, over 40 years of planning, which is designed by Bernard Tschumi Architects, located in the historic area of Makryianni, the £110m ($182m; 130m euros) museum stands some 300 meters (980 feet) southeast of the Parthenon. The top floor (Parthenon Gallery) offers a 360-degree panoramic view of the Acropolis and modern Athens. The exhibition space, measuring more than 14,000 square meters (150,000 square feet), houses some of the most famous works of classical antiquity. These works are artistic expressions of a deep political change that transformed the ancient city of Athens during the 5th century BC, subsequently marking entire eras from antiquity to modernity.
The Acropolis unites collections that are currently housed in multiple institutions, including the outdated Acropolis Museum (built in the 19th century with gallery space of 1,450 square meters, or 15,500 square feet).
0
comments
| Tag:
What's On
 The first Bonzai 3D workshop will be held in Dubai at the United Arab Emirates and will be run by Maher El-Khaldi, of Shape Architecture Practice+Research. The dates are from June 19-21, 2009. To participate visit this site: www.shelter.ae.
The first Bonzai 3D workshop will be held in Dubai at the United Arab Emirates and will be run by Maher El-Khaldi, of Shape Architecture Practice+Research. The dates are from June 19-21, 2009. To participate visit this site: www.shelter.ae.3D Sketching With Bonzai3d: Workshop Description
Friday June 19th to Sunday June 21st 2009
Friday 2pm - 6pm; Saturday & Sunday 10am - 2pm
Fees:
Professional : $400; Students (with Verification]: $250
Expressing your design ideas in 3D should not be hard, or time consuming. While a number of CAD systems offer simple interfaces, they compromise quality of geometric models, making hard to proceed into design development.
In this workshop, participants will learn object construction techniques and strategies which will boost their speed and efficiency in expressing ideas via 3D sketching. You won’t need to set next to the 3D modeling “guy” in your office!
The main vehicle for this class is Bonzai3D, widely known as the “Sketchup Killer” among online CG communities.
Bonzai3D offers a fluid, dynamic and smart interface, one that “literary” works with the designer. Also, you will find time-saving tools such as Boolean operations, Push-Pull, Rounding, Deformations, Google-warehouse and dynamic object libraries. In addition, Bonzai3D offers more than 20 import/export file formats making it a perfect player in your design workflow.

Instructor Background
Maher is a PhD researcher and a class instructor at Georgia Institute of Technology, Design Computing group. He received a Master of Science in Design and Computation from the Massachusetts Institute of Technology (MIT) in 2007. Maher worked as a private tester for Bonzai3D during its initial versions.
Location and address
www.shelter.ae
Our related post :
- Now, Bonzai3D is available for download
- Bonzai 3D - Easy to use, Accurate, Powerful, Affordable
.
 auto-des-sys, Inc., has announced that their new modeling application, Bonzai 3D, also known as SketchUp rival for 3d modelling side, is finally available for download and purchase. A trial version of the of the innovative new software application can be downloaded here.
auto-des-sys, Inc., has announced that their new modeling application, Bonzai 3D, also known as SketchUp rival for 3d modelling side, is finally available for download and purchase. A trial version of the of the innovative new software application can be downloaded here.Bonzai3d basically is an application with a fresh approach to 3D modeling, which is aimed at delivering conceptual design and sketching ideas quickly and easily, making it possible to carry you to the next level of productivity by utilizing bonzai3d¹s robust geometry and power to obtain models that can be used for construction drawings, smoothly rendered, and fabricated.
To learn more about bonzai3d click here »
Why Bonzai3d ? hmm... to get the answer, please read the following 10 Reasons Why You're Going to Love bonzai3d we get from formZ news.
- bonzai3d offers EASY SCULPTING with
- Draw and insert on faces
- Reshape faces
- Offset faces or segments
- Done with REAL TIME BOOLEANS - bonzai3d offers a FLUID, POWERFUL and SMART INTERFACE with
- Automatic guides
- Intelligent snapping
- Speeds up the modeling process - bonzai3d offers CLASSIC MODELING TOOLS with REAL TIME DYNAMIC EDITING of
3D walls
Primitives
Revolves
Sweeps
Helix Shapes
and more... - bonzai3d offers DEFORMATIONS that work on any solid or surface
- Twist
- Bend
- Bulge
- Taper - bonzai3d offers SPECIALTY TOOLS peppered throughout the application
- The ROOF TOOL (Create parametric solid roof)
- The STAIR TOOL (Create parametric solid stairs)
- The TERRAIN TOOL (Meshed, Stepped, or Triangulated contours)
- The SECTION TOOL (Interactively cut sections using real-time Booleans)
- Generates true solid objects - bonzai3d offers CONTENT LIBRARY with
- Trees, Furniture, People
- Doors and Windows that automatically insert openings
- Create your own content from any b3d file
- Or download from 3D Warehouse - bonzai3d PLAYS WELL WITH OTHERS
- 20+ importt/export formats
- Import aerial sites grom Google Earth
- Insert models from 3d Warehouse - bonzai3d offers ADVANCED REAL-TIME RENDERING with
- 300 materials
- Live interactive texture mapping - bonzai3d offers the MATCH VIEW TOOL to
- Match a bonzai3d model with a background image - bonzai3d offers ORGANIC FORMS
- If you are tired of being limited to "boxy" shapes, how about NURBZ modeling
- Create edit, and sculpt complex forms
Read our related post about Bonzai3D here.
.
0
comments
| Tag:
Others
Gears of War creature design DVD with James Hawkins
by
Artvisualizer Press Media
Wednesday, June 10, 2009
 The Gnomon Workshop announced new Gears of War creature design DVD with James Hawkins, in collaboration with Epic Games. In this DVD, James demonstrates his production techniques while designing an actual in-game creature from the Gears of War series by Epic Games. You will treated to an inside look at the design techniques of one of the industry's most talented artists, as well as to his personal take on being a successful concept artist in a production environment. Lots of useful tips for designing your next crazy looking creature, this DVD will be a great addition to your training library.
The Gnomon Workshop announced new Gears of War creature design DVD with James Hawkins, in collaboration with Epic Games. In this DVD, James demonstrates his production techniques while designing an actual in-game creature from the Gears of War series by Epic Games. You will treated to an inside look at the design techniques of one of the industry's most talented artists, as well as to his personal take on being a successful concept artist in a production environment. Lots of useful tips for designing your next crazy looking creature, this DVD will be a great addition to your training library.“Working with Jay was an Art Director’s dream," Jerry O’Flaherty , Art Director for Gears of War said. "He always tries to find new twists to bring to the mix, both in form and composition of his concepts, but also in his workflow and methodologies. From characters to creatures to weapons, and even the iconic Crimson Omen, Jay's skills as an artist shine through in all parts of the projects he works on."
DVD Description:
Title : Gears of War Creature Design: Sketch, Model and Paint with James Hawkins
Jay covers everything from the intial thumbnail sketch to the final rendering of the concept used for production. He explains his design process using a combination of Adobe® Photoshop® and Autodesk® 3ds Max®. He also delves into his experiences in the game industry and at Epic Games, emphasizing the importance of teamwork for developing a successful game.
About James Hawkins
- James Hawkins, graduated from James Madison University with a Bachelors degree in fine arts, a Senior Concept Artist at Epic Games located in Raleigh, North Carolina.
- Worked at several companies including Timeline Entertainment, Ritual Entertainment and Legend Entertainment. Joined with Epic team in 2003, and has been the primary concept artist for characters, weapons and vehicles.
- His credits : Unreal Championship 2, Unreal Tournament 3, Gears of War and Gears of War 2.
For more information, please visit www.thegnomonworkshop.com library of over 200 training DVDs.
.
Gadjah Mada University, department of Architecture and Planning, , together with The Uzo Nishiyama Memorial Library will hold an International Seminar with the theme "Making Space for a Better Quality of Living", on 18 August 2009, at the Department of Architecture and Planning, UGM, Yogyakarta.
INTRODUCTION
Since the beginning of our existance, we have tried to manipulate the immediate physical space around us in which we live in for our life necessities. Firstly for shelter and security, then for reasons of functions of livelihood, and then for social status and aesthetics. The way we manipulate the space around us – intentionally planned or unintentionally created, by a single architect/planner/designer or by social consensus – develops through time in accordance to civilization, the development of science, the transformation of social systems, the improvement of technology, and the changing moods of aesthetics. It is in man’s humane instincts to always have the need to improve and advance, creating something that is much better than the present, and improving the immediate space around us where we live is a must.
The creation and analysis of better quality physical space for living is not only done by one single field of study, it is a multi complex task, involving the creation and analysis of socio-economic, cultural, technological, spatial and environmental aspects of physical space, and considering whether these new ideas from different fields of view will positively be beneficial towards human
civilization. With current world-scale problems such as global warming, endemic of new diseases, social and economical disparity, and so much more, it is hoped that even the smallest change or improvement that we make on the physical environment may become the change we seek towards a better quality of life in the future.
This International Seminar which is supported by the collaboration of Department of Architecture and Planning, Universitas Gadjah Mada, Indonesia and Uzo Nishiyama Memorial Library, Japan, hopes to discuss together the relevant strategies regarding these matters. The wide scope of topics is hoped to encourage participants from a wide range of fields to share a common ground relating to making space for a better quality of living.
THEME “Making Space for a Better Quality of Living”
Conference participants are welcome to discuss on any subject within the scope of the main theme. Sub topics that are relevant include:
- Socio-economic aspects of built environment (keywords: inhabitants, activities, environmental psychology, housing strategies, environmental strategies), adaptation, revitalization)
- Cultural aspects of built environment (keywords: local context, activities, history, conservation/revitalization)
- Technological aspects of built environment (keywords: structural system, building material,
infrastructure)
- Spatial aspects of built environment (keywords: land use, circulation, transportation, boundary, zoning, management)
- Environmental aspect of built environment (keywords: ecology, thermal comfort, landscape, healthy environment)
INVITATION
The Organizing committee kindly invites students, academics, researchers, professinoals, government officials, policy practitioners, community groups. NGOs, and other parties interested.
IMPORTANT DATES AND CALL FOR PAPERS
> Abstract submission : 29 June 2009
> Abstract announcement : 1 July 2009
> Full paper submission : 3 August 2009
> Seminar date : 18 August 2009
ABSTRACT FORMAT
Abstract format max. 500 words
Font: Arial 9, single space
Abstract submission to be addressed to: betterliving_ugm@yahoo.com
INVITED SPEAKERS
- Assoc. Prof. Aya Kubota Urban Design, Tokyo University
- Representative from the National Ministry of Public Housing, Republic of Indonesia (under confirmation)
VENUE
Hall K-1, Second Floor, Dept. of Architecture and Planning, Faculty of Engineering, Gadjah Mada University
Jl. Grafika no. 2, Sekip, Yogyakarta, Indonesia
REGISTRATION FEE
Fees for participants and presenters:
Indonesian Citizens : Rp. 250.000,-
Indonesian Students : Rp. 150.000,-
Non-Indonesian Citizens : US$ 200
*Includes lunch and conference kit.
Payment:
- Bank transfer : Bank BCA Acc. no.: 0372807049 (Acc. name: Satrio Utomo Dradjat)
- On arrival
CONTACT PERSONS
Ahmad Sarwadi : +62 815 7814 2136
sarwadi@ugm.ac.id
Satrio Dradjat : +62 858 6833 6066
satriology@yahoo.com
Secretariat:
Dept of Architecture and Planning, Faculty of Engineering, Gadjah Mada University
Jl. Grafika no.2, Sekip, Yogyakarta, Indonesia
betterliving_ugm@yahoo.com
.
INTRODUCTION
Since the beginning of our existance, we have tried to manipulate the immediate physical space around us in which we live in for our life necessities. Firstly for shelter and security, then for reasons of functions of livelihood, and then for social status and aesthetics. The way we manipulate the space around us – intentionally planned or unintentionally created, by a single architect/planner/designer or by social consensus – develops through time in accordance to civilization, the development of science, the transformation of social systems, the improvement of technology, and the changing moods of aesthetics. It is in man’s humane instincts to always have the need to improve and advance, creating something that is much better than the present, and improving the immediate space around us where we live is a must.
The creation and analysis of better quality physical space for living is not only done by one single field of study, it is a multi complex task, involving the creation and analysis of socio-economic, cultural, technological, spatial and environmental aspects of physical space, and considering whether these new ideas from different fields of view will positively be beneficial towards human
civilization. With current world-scale problems such as global warming, endemic of new diseases, social and economical disparity, and so much more, it is hoped that even the smallest change or improvement that we make on the physical environment may become the change we seek towards a better quality of life in the future.
This International Seminar which is supported by the collaboration of Department of Architecture and Planning, Universitas Gadjah Mada, Indonesia and Uzo Nishiyama Memorial Library, Japan, hopes to discuss together the relevant strategies regarding these matters. The wide scope of topics is hoped to encourage participants from a wide range of fields to share a common ground relating to making space for a better quality of living.
THEME “Making Space for a Better Quality of Living”
Conference participants are welcome to discuss on any subject within the scope of the main theme. Sub topics that are relevant include:
- Socio-economic aspects of built environment (keywords: inhabitants, activities, environmental psychology, housing strategies, environmental strategies), adaptation, revitalization)
- Cultural aspects of built environment (keywords: local context, activities, history, conservation/revitalization)
- Technological aspects of built environment (keywords: structural system, building material,
infrastructure)
- Spatial aspects of built environment (keywords: land use, circulation, transportation, boundary, zoning, management)
- Environmental aspect of built environment (keywords: ecology, thermal comfort, landscape, healthy environment)
INVITATION
The Organizing committee kindly invites students, academics, researchers, professinoals, government officials, policy practitioners, community groups. NGOs, and other parties interested.
IMPORTANT DATES AND CALL FOR PAPERS
> Abstract submission : 29 June 2009
> Abstract announcement : 1 July 2009
> Full paper submission : 3 August 2009
> Seminar date : 18 August 2009
ABSTRACT FORMAT
Abstract format max. 500 words
Font: Arial 9, single space
Abstract submission to be addressed to: betterliving_ugm@yahoo.com
INVITED SPEAKERS
- Assoc. Prof. Aya Kubota Urban Design, Tokyo University
- Representative from the National Ministry of Public Housing, Republic of Indonesia (under confirmation)
VENUE
Hall K-1, Second Floor, Dept. of Architecture and Planning, Faculty of Engineering, Gadjah Mada University
Jl. Grafika no. 2, Sekip, Yogyakarta, Indonesia
REGISTRATION FEE
Fees for participants and presenters:
Indonesian Citizens : Rp. 250.000,-
Indonesian Students : Rp. 150.000,-
Non-Indonesian Citizens : US$ 200
*Includes lunch and conference kit.
Payment:
- Bank transfer : Bank BCA Acc. no.: 0372807049 (Acc. name: Satrio Utomo Dradjat)
- On arrival
CONTACT PERSONS
Ahmad Sarwadi : +62 815 7814 2136
sarwadi@ugm.ac.id
Satrio Dradjat : +62 858 6833 6066
satriology@yahoo.com
Secretariat:
Dept of Architecture and Planning, Faculty of Engineering, Gadjah Mada University
Jl. Grafika no.2, Sekip, Yogyakarta, Indonesia
betterliving_ugm@yahoo.com
.
0
comments
| Tag:
Workshop
 On June 5, 2009, Columbia, Maryland, Nemetschek North America has released its fourth Service Pack for the Vectorworks 2009 product line. Many quality improvements have been added to this Service Pack, such improvements related to stairs, performance, and overall stability. Current time, Service Pack 4 is available only for professional licenses as a downloadable updater. To install the Service Pack, go to the About Vectorworks dialog box in the Vectorworks 2009 application and click "Check for Updates".
On June 5, 2009, Columbia, Maryland, Nemetschek North America has released its fourth Service Pack for the Vectorworks 2009 product line. Many quality improvements have been added to this Service Pack, such improvements related to stairs, performance, and overall stability. Current time, Service Pack 4 is available only for professional licenses as a downloadable updater. To install the Service Pack, go to the About Vectorworks dialog box in the Vectorworks 2009 application and click "Check for Updates".The Vectorworks 2009 product line includes Vectorworks Designer, Vectorworks Architect, Vectorworks Landmark, Vectorworks Spotlight, Vectorworks Machine Design, Vectorworks Fundamentals, and Renderworks. Nemetschek North America is a wholly owned subsidiary of Nemetschek AG. A global leader in design technologies, Nemetschek North America has been developing CAD software for the AEC, entertainment, landscape design, and manufacturing fields since 1985.
For more information, visit www.vectorworks.net
Related Post : http://artvisualizer.com/show.php?menu=blog&act=read&cid=9&id=69
.
0
comments
| Tag:
Others
